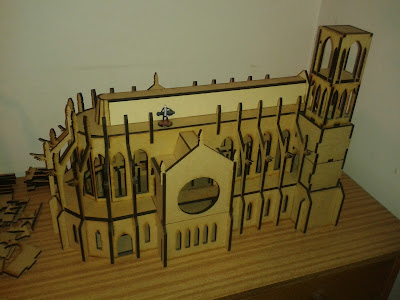 |
| Side view (Kerberos on the roof) |
I'm actually pretty close to the end of this particular craft journey, having started the planning during the 2010 Christmas holidays. I'd recently started playing the Anima: Tactics wargame, and wanted to use our work's newly-acquired laser engraver to make a spectacular piece of scenery - a basilica suitable for miniatures to run around on!
 |
| Kerberos welcomes you to the Basilica |
I did the design work in Illustrator, mapping everything out in 2D and doing the 3D transformations largely in my head. I replaced all of the roof sections, which would normally be sloped, with stepped shelves. In addition, the ground floor and the upper sections would be completely separate, allowing you to play on the outside or remove the upper works to access the floor inside. The towers at the front (one still under construction) would also be modular, so you can remove each level to access the ones underneath. The towers also contain roughly stepped "stairs" for putting 30mm miniature bases on.
 |
| Front view (one tower still to be added) |
I did a lot of work in the first eight months, and then after completing the bottom level I stopped working on it for a while. I went back and started the upper works, but I had in mind to put some bas relief sculptures on the facade so there were some parts I couldn't do until I found or created some suitable images. Unfortunately I couldn't find what I was looking for, so work stalled for over a year.
Now, I'm about to move away, so I'm trying to get the rest of the job done before I lose easy access to a laser engraver! I've bitten the bullet and moved on without any sculptures on the front. I figure I can paint or sculpt something later to go on the arch above the door. Today I finished cutting all the pieces for the superstructure, and did a dry fit to make sure I hadn't forgotten anything or made any errors. So far I'm very pleased with the results!
 |
| Back view |
Overall, the structure is about 600mm long, 350mm wide, and 450mm tall. It's made from a mix of 6mm and 3mm MDF, with some details in thin plywood. I'll be cutting tracery railings and window inserts from plywood, but I still have to finish designing those. Ideally I'd like to sandwich coloured cellophane between two layers of wood for the windows to create a stained glass effect.
 |
| View through the front door |
The transepts have removable bridges and roofs too, so characters can run from one tower all the way along the side, around the back, down the other side, and into the other tower. I designed the height of various levels with Anima characters in mind, so the lower floor is 4 inches tall (an average character's jump height), and the distance from the balcony to the edge of the roof is 6 inches (a fast character's jump height).
I'll update again when I have some new developments.
No comments:
Post a Comment